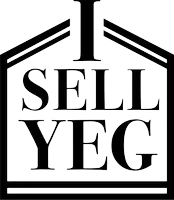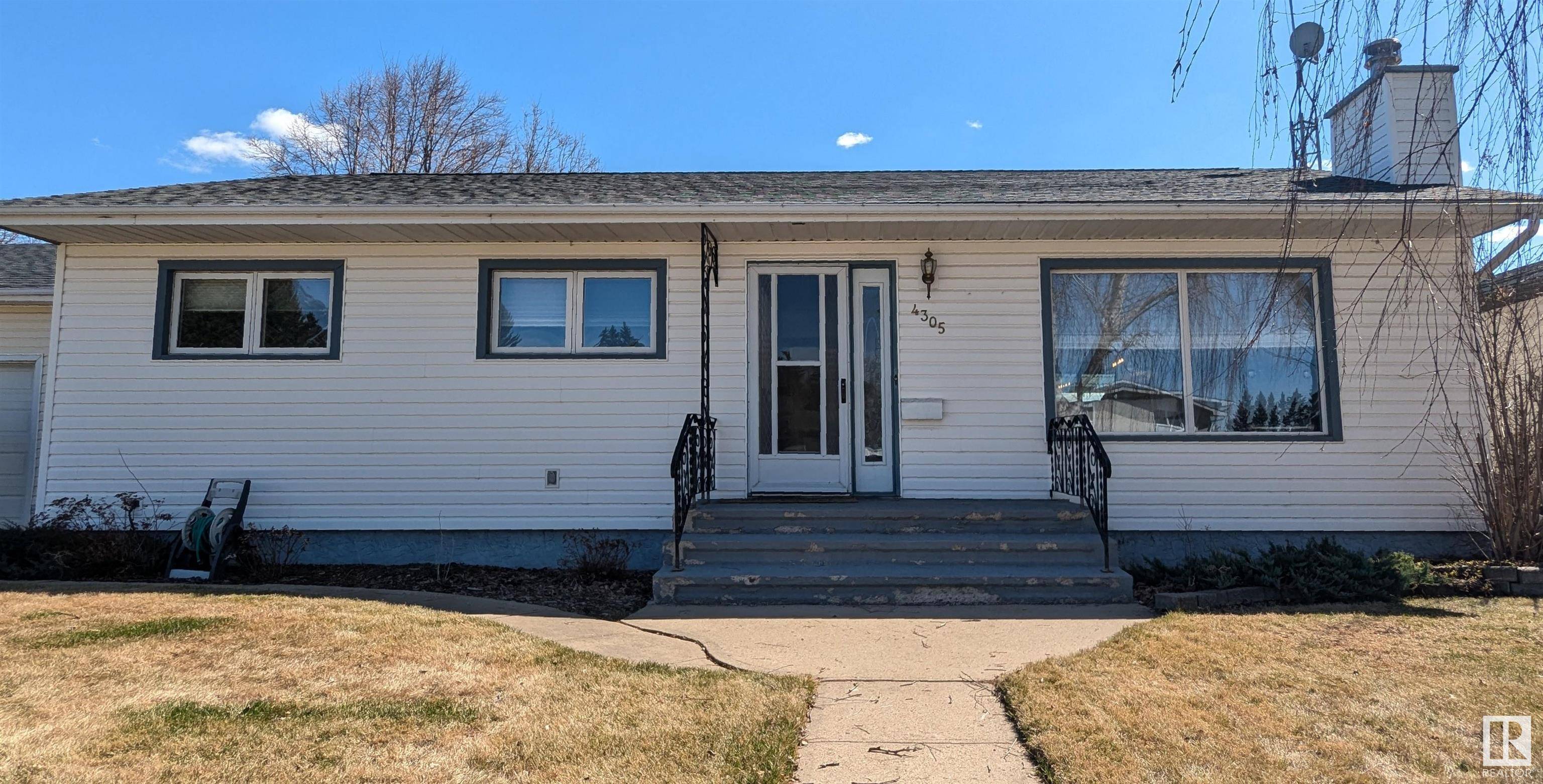4305 50 ST Vegreville, AB T9C 1B7
5 Beds
2 Baths
1,184 SqFt
Key Details
Property Type Single Family Home
Sub Type Detached Single Family
Listing Status Active
Purchase Type For Sale
Square Footage 1,184 sqft
Price per Sqft $295
MLS® Listing ID E4433214
Bedrooms 5
Full Baths 2
Year Built 1959
Property Sub-Type Detached Single Family
Property Description
Location
Province AB
Zoning Zone 60
Rooms
Basement Full, Finished
Interior
Heating Forced Air-1, Natural Gas
Flooring Hardwood, Non-Ceramic Tile
Appliance Alarm/Security System, Dishwasher-Built-In, Garage Control, Garage Opener, Microwave Hood Fan, Refrigerator, Storage Shed, Stove-Gas, Water Softener, Window Coverings, TV Wall Mount
Exterior
Exterior Feature Back Lane, See Remarks
Community Features Deck, See Remarks
Roof Type Asphalt Shingles
Garage true
Building
Story 2
Foundation Concrete Perimeter
Architectural Style Bungalow
Others
Tax ID 0015280704
Ownership Private






