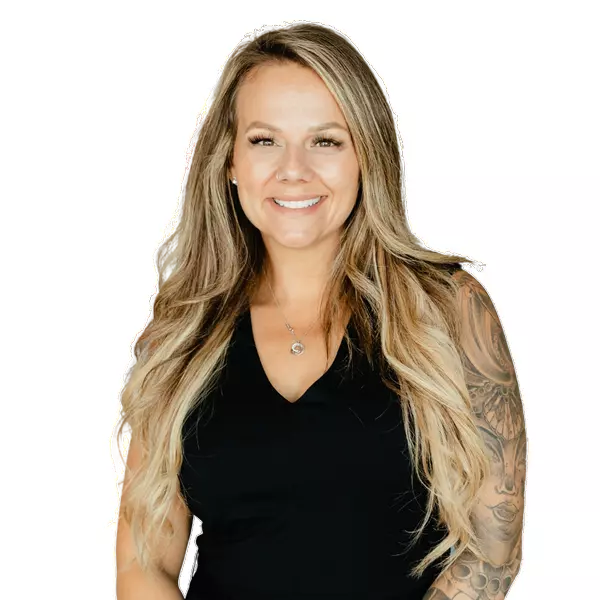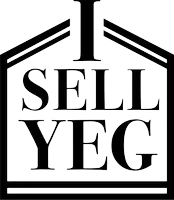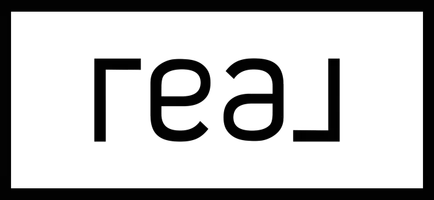
451 crystal creek LI Leduc, AB T9E 0X5
4 Beds
3 Baths
2,308 SqFt
Key Details
Property Type Single Family Home
Sub Type Detached Single Family
Listing Status Active
Purchase Type For Sale
Square Footage 2,308 sqft
Price per Sqft $281
MLS® Listing ID E4466162
Bedrooms 4
Full Baths 3
Year Built 2025
Property Sub-Type Detached Single Family
Property Description
Location
Province AB
Zoning Zone 81
Rooms
Other Rooms Second Kitchen
Basement Full, Unfinished
Interior
Interior Features ensuite bathroom
Heating Forced Air-1, Natural Gas
Flooring Carpet, Ceramic Tile, Stone
Fireplaces Type Freestanding
Fireplace true
Appliance See Remarks
Exterior
Exterior Feature Playground Nearby, Schools, Shopping Nearby, See Remarks
Community Features Deck, Detectors Smoke
Roof Type Asphalt Shingles
Garage true
Building
Story 2
Foundation Concrete Perimeter
Architectural Style 2 Storey
Others
Tax ID 0040232431
Ownership Private








