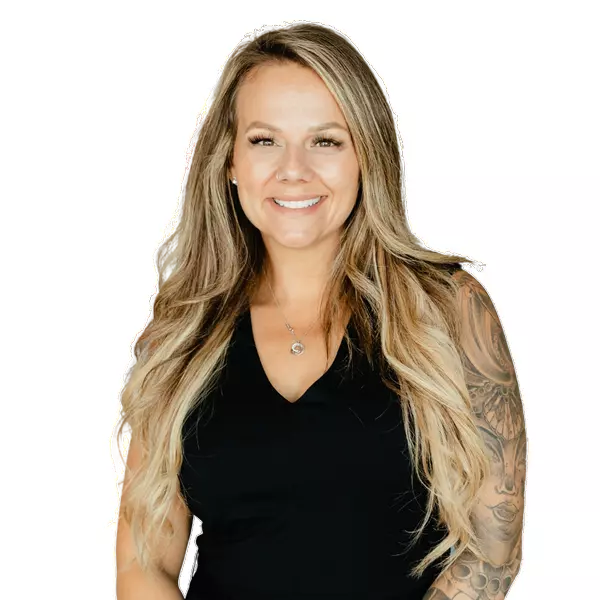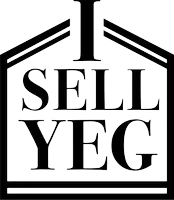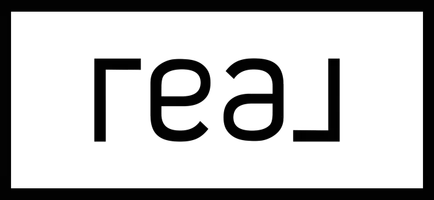
Address not disclosed Leduc, AB T9E 0T9
3 Beds
2.5 Baths
1,608 SqFt
Key Details
Property Type Single Family Home
Sub Type Duplex
Listing Status Active
Purchase Type For Sale
Square Footage 1,608 sqft
Price per Sqft $261
MLS® Listing ID E4466141
Bedrooms 3
Full Baths 2
Half Baths 1
Year Built 2012
Property Sub-Type Duplex
Property Description
Location
Province AB
Zoning Zone 81
Rooms
Other Rooms Laundry Room
Basement Full, Unfinished
Interior
Interior Features ensuite bathroom
Heating Forced Air-1, Natural Gas
Flooring Carpet, Hardwood
Fireplaces Type Tile Surround
Fireplace true
Appliance Dishwasher-Built-In, Dryer, Microwave Hood Fan, Refrigerator, Stove-Electric, Washer
Exterior
Exterior Feature Airport Nearby, Playground Nearby, Schools
Community Features Off Street Parking, Deck, See Remarks
Roof Type Asphalt Shingles
Total Parking Spaces 4
Garage true
Building
Story 2
Foundation Concrete Perimeter
Architectural Style 2 Storey
Others
Tax ID 0035116227
Ownership Private








