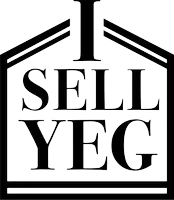
4409 44 ST St. Paul Town, AB T0A 3A3
6 Beds
4 Baths
2,098 SqFt
Key Details
Property Type Single Family Home
Sub Type Detached Single Family
Listing Status Active
Purchase Type For Sale
Square Footage 2,098 sqft
Price per Sqft $428
MLS® Listing ID E4466010
Bedrooms 6
Full Baths 4
Year Built 2008
Property Sub-Type Detached Single Family
Property Description
Location
Province AB
Zoning Zone 60
Rooms
Other Rooms Bedroom
Basement Full, Finished
Interior
Interior Features ensuite bathroom
Heating Forced Air-1, In Floor Heat System, Natural Gas
Flooring Carpet, Ceramic Tile
Appliance Dishwasher-Built-In, Dryer, Refrigerator, Stove-Countertop Gas, Window Coverings
Exterior
Exterior Feature Fenced, Playground Nearby, Schools, View Lake
Community Features Off Street Parking, Deck
Roof Type Asphalt Shingles
Garage true
Building
Story 2
Foundation Concrete Perimeter
Architectural Style Bi-Level
Others
Tax ID 0031516363
Ownership Private








