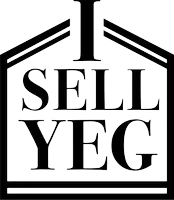
4520 49 ST Gibbons, AB T0A 1N0
4 Beds
2 Baths
1,040 SqFt
Key Details
Property Type Single Family Home
Sub Type Detached Single Family
Listing Status Active
Purchase Type For Sale
Square Footage 1,040 sqft
Price per Sqft $336
MLS® Listing ID E4459793
Bedrooms 4
Full Baths 2
Year Built 1975
Lot Size 7,254 Sqft
Acres 0.16652335
Property Sub-Type Detached Single Family
Property Description
Location
Province AB
Zoning Zone 62
Rooms
Basement Full, Finished
Interior
Heating Forced Air-1, Natural Gas
Flooring Carpet, Laminate Flooring, Linoleum
Appliance Air Conditioning-Central, Dishwasher-Built-In, Dryer, Fan-Ceiling, Microwave Hood Fan, Refrigerator, Storage Shed, Stove-Electric, Washer
Exterior
Exterior Feature Fenced, Golf Nearby, Landscaped, Playground Nearby, Schools
Community Features Air Conditioner, Deck, Hot Water Natural Gas, No Smoking Home, Vinyl Windows
Roof Type Asphalt Shingles
Garage false
Building
Story 2
Foundation Concrete Perimeter
Architectural Style Bi-Level
Schools
Elementary Schools Landing Trail School
Middle Schools Gibbons School
High Schools Sturgeon Composite
Others
Tax ID 0018417741
Ownership Private








