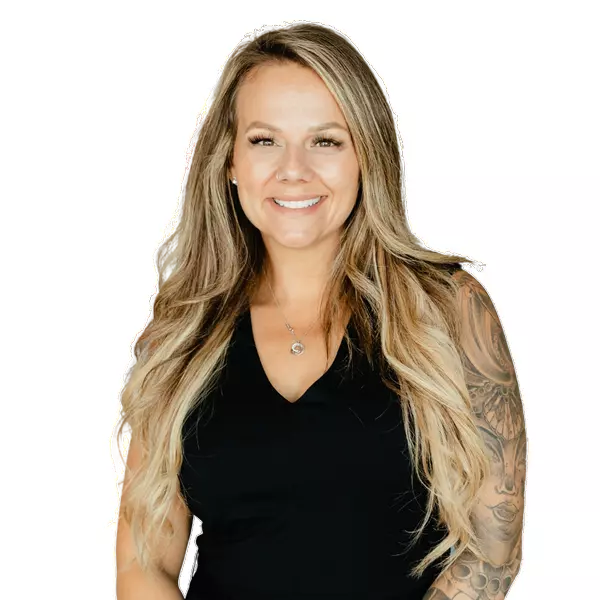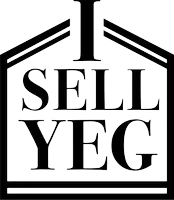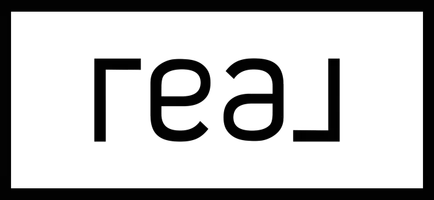
70 FLEETWOOD CR St. Albert, AB T8N 1R5
4 Beds
2.5 Baths
1,301 SqFt
Open House
Sat Sep 27, 1:00pm - 3:00pm
Sun Sep 28, 1:00pm - 3:00pm
Key Details
Property Type Single Family Home
Sub Type Detached Single Family
Listing Status Active
Purchase Type For Sale
Square Footage 1,301 sqft
Price per Sqft $368
MLS® Listing ID E4459744
Bedrooms 4
Full Baths 2
Half Baths 1
Year Built 1972
Property Sub-Type Detached Single Family
Property Description
Location
Province AB
Zoning Zone 24
Rooms
Basement Full, Finished
Interior
Interior Features ensuite bathroom
Heating Forced Air-1, Natural Gas
Flooring Carpet, Hardwood
Appliance Dryer, Freezer, Refrigerator, Stove-Electric, Washer
Exterior
Exterior Feature See Remarks
Community Features See Remarks
Roof Type Asphalt Shingles
Garage true
Building
Story 2
Foundation Concrete Perimeter
Architectural Style Bungalow
Others
Tax ID 0016899007
Ownership Private








