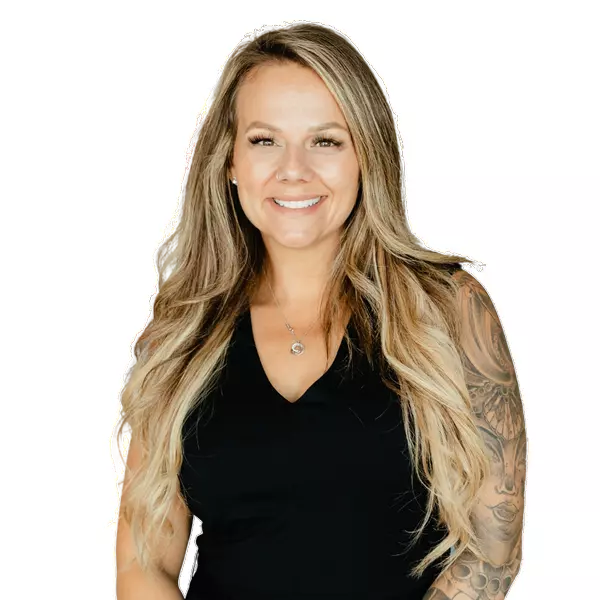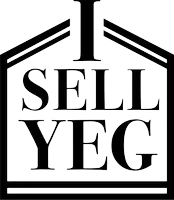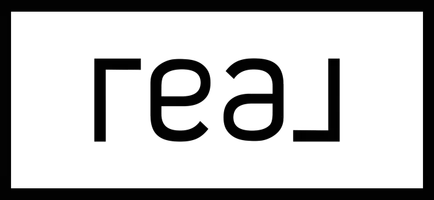
12 WESTERRA CO Stony Plain, AB T7Z 2X1
3 Beds
2.5 Baths
1,711 SqFt
Open House
Sun Sep 14, 12:00pm - 2:00pm
Key Details
Property Type Single Family Home
Sub Type Detached Single Family
Listing Status Active
Purchase Type For Sale
Square Footage 1,711 sqft
Price per Sqft $280
MLS® Listing ID E4456790
Bedrooms 3
Full Baths 2
Half Baths 1
Year Built 2003
Lot Size 8,005 Sqft
Acres 0.18376328
Property Sub-Type Detached Single Family
Property Description
Location
Province AB
Zoning Zone 91
Rooms
Basement Full, Unfinished
Interior
Interior Features ensuite bathroom
Heating Forced Air-1, Natural Gas
Flooring Carpet, Ceramic Tile
Fireplaces Type Mantel
Appliance Air Conditioning-Central, Dishwasher-Built-In, Dryer, Hood Fan, Refrigerator, Stove-Electric, Washer, Window Coverings
Exterior
Exterior Feature Cul-De-Sac, Fenced, Flat Site, Golf Nearby, Landscaped, Level Land, Playground Nearby, Schools
Community Features Air Conditioner, See Remarks
Roof Type Asphalt Shingles
Garage true
Building
Story 2
Foundation Concrete Perimeter
Architectural Style 2 Storey
Others
Tax ID 0029858073
Ownership Private








