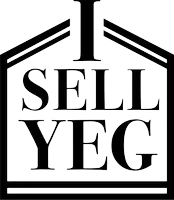2627 12 ST NW Edmonton, AB T6T 0V9
5 Beds
3 Baths
1,083 SqFt
Open House
Sat Sep 06, 1:00pm - 3:00pm
Sun Sep 07, 1:00pm - 3:00pm
Key Details
Property Type Single Family Home
Sub Type Detached Single Family
Listing Status Active
Purchase Type For Sale
Square Footage 1,083 sqft
Price per Sqft $457
MLS® Listing ID E4455865
Bedrooms 5
Full Baths 3
Year Built 2014
Lot Size 3,369 Sqft
Acres 0.07736101
Property Sub-Type Detached Single Family
Property Description
Location
Province AB
Zoning Zone 30
Rooms
Basement Full, Finished
Separate Den/Office true
Interior
Interior Features ensuite bathroom
Heating Forced Air-1, Natural Gas
Flooring Carpet, Ceramic Tile, Hardwood
Appliance Dishwasher-Built-In, Dryer, Garage Control, Garage Opener, Washer, Refrigerators-Two, Stoves-Two
Exterior
Exterior Feature Back Lane, Landscaped, Park/Reserve, Public Transportation, Schools, Shopping Nearby
Community Features Hot Water Natural Gas, Walkout Basement
Roof Type Asphalt Shingles
Garage true
Building
Story 2
Foundation Concrete Perimeter
Architectural Style Bi-Level
Others
Tax ID 0035621929
Ownership Private







