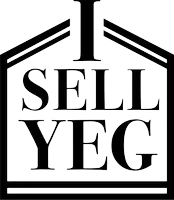1010 Lueders CR Sherwood Park, AB T8A 1A9
4 Beds
1 Bath
1,101 SqFt
Key Details
Property Type Single Family Home
Sub Type Detached Single Family
Listing Status Active
Purchase Type For Sale
Square Footage 1,101 sqft
Price per Sqft $416
MLS® Listing ID E4450324
Bedrooms 4
Half Baths 2
Year Built 1969
Property Sub-Type Detached Single Family
Property Description
Location
Province AB
Zoning Zone 25
Rooms
Basement Full, Finished
Interior
Heating Forced Air-1, Wood Stove, Natural Gas
Flooring Carpet, Laminate Flooring, Linoleum
Appliance Dryer, Freezer, Refrigerator, Storage Shed, Stove-Electric, Washer, Window Coverings
Exterior
Exterior Feature Corner Lot, Fenced, Golf Nearby, Landscaped, Low Maintenance Landscape, Playground Nearby, Public Swimming Pool, Schools, Shopping Nearby
Community Features Crawl Space, Deck
Roof Type Asphalt Shingles
Garage true
Building
Story 2
Foundation Concrete Perimeter
Architectural Style Bi-Level
Schools
Elementary Schools Westboro
Others
Tax ID 0020371910
Ownership Private






