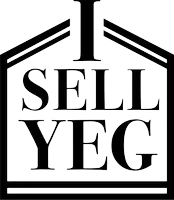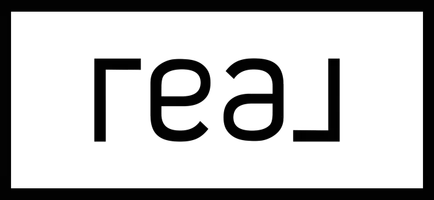57 SUNTREE PM Leduc, AB T9E 8R8
3 Beds
2.5 Baths
1,443 SqFt
Key Details
Property Type Single Family Home
Sub Type Detached Single Family
Listing Status Active
Purchase Type For Sale
Square Footage 1,443 sqft
Price per Sqft $304
MLS® Listing ID E4449542
Bedrooms 3
Full Baths 2
Half Baths 1
Year Built 2006
Lot Size 3,551 Sqft
Acres 0.081539415
Property Sub-Type Detached Single Family
Property Description
Location
Province AB
Zoning Zone 81
Rooms
Basement Full, Unfinished
Interior
Interior Features ensuite bathroom
Heating Forced Air-1, Natural Gas
Flooring Carpet, Vinyl Plank
Fireplaces Type Mantel
Fireplace true
Appliance Dishwasher-Built-In, Dryer, Garage Opener, Refrigerator, Stove-Electric, Washer
Exterior
Exterior Feature Back Lane, Backs Onto Park/Trees, Fenced, Playground Nearby, Schools, Shopping Nearby
Community Features Deck
Roof Type Asphalt Shingles
Garage true
Building
Story 2
Foundation Concrete Perimeter
Architectural Style 2 Storey
Others
Tax ID 0030942742
Ownership Private






