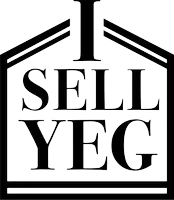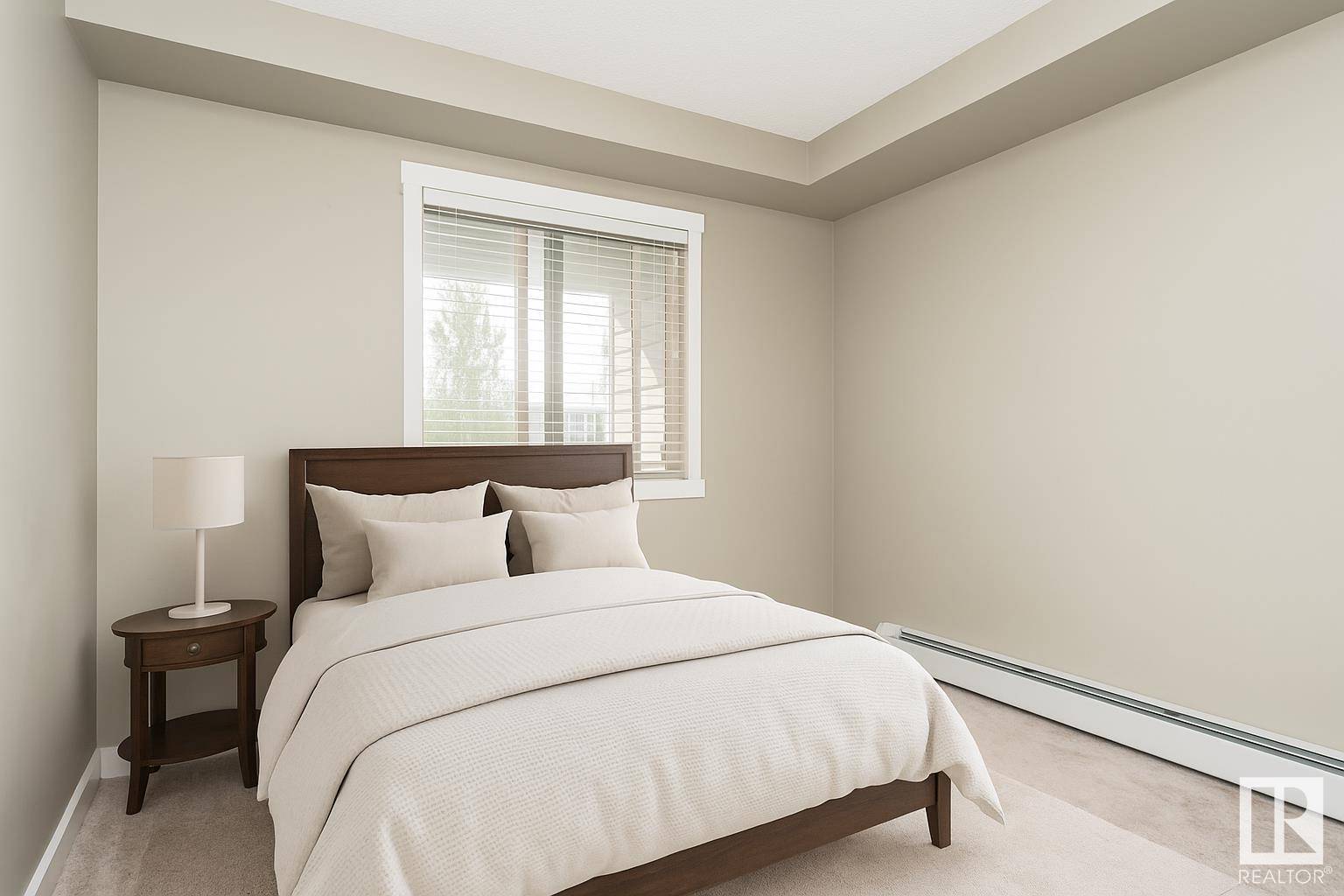#211 25 ELEMENT DR St. Albert, AB T8N 7S1
2 Beds
2 Baths
761 SqFt
Key Details
Property Type Condo
Sub Type Apartment
Listing Status Active
Purchase Type For Sale
Square Footage 761 sqft
Price per Sqft $302
MLS® Listing ID E4444243
Bedrooms 2
Full Baths 2
Condo Fees $453
Year Built 2016
Property Sub-Type Apartment
Property Description
Location
Province AB
Zoning Zone 24
Rooms
Basement None, No Basement
Interior
Interior Features ensuite bathroom
Heating Hot Water, Natural Gas
Flooring Linoleum, Wall to Wall Carpet
Appliance Dishwasher-Built-In, Microwave Hood Fan, Refrigerator, Stacked Washer/Dryer, Stove-Electric, Window Coverings, See Remarks
Exterior
Exterior Feature Golf Nearby, Landscaped, Playground Nearby, Public Transportation, Schools, Shopping Nearby
Community Features Hot Water Natural Gas, Intercom, Parking-Visitor, Secured Parking, Security Door, Sprinkler System-Fire, Storage-In-Suite, Vinyl Windows
Roof Type Asphalt Shingles
Garage false
Building
Story 1
Foundation Concrete Perimeter
Architectural Style Single Level Apartment
Level or Stories 4
Others
Tax ID 0037269065
Ownership Private






