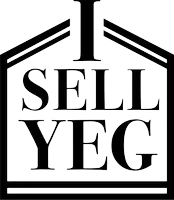15419 132 ST NW Edmonton, AB T6V 1B9
5 Beds
3.5 Baths
2,453 SqFt
Key Details
Property Type Single Family Home
Sub Type Detached Single Family
Listing Status Active
Purchase Type For Sale
Square Footage 2,453 sqft
Price per Sqft $264
MLS® Listing ID E4441240
Bedrooms 5
Full Baths 3
Half Baths 1
Year Built 1993
Lot Size 7,679 Sqft
Acres 0.17628367
Property Sub-Type Detached Single Family
Property Description
Location
Province AB
Zoning Zone 27
Rooms
Basement Full, Finished
Interior
Interior Features ensuite bathroom
Heating Forced Air-1, Natural Gas
Flooring Hardwood, Linoleum
Appliance Dishwasher-Built-In, Dryer, Garage Control, Garage Opener, Hood Fan, Refrigerator, Stove-Electric, Washer
Exterior
Exterior Feature Fenced, Playground Nearby, Public Transportation, Schools, See Remarks
Community Features See Remarks
Roof Type Asphalt Shingles
Total Parking Spaces 4
Garage true
Building
Story 3
Foundation Concrete Perimeter
Architectural Style 2 Storey
Schools
Elementary Schools Elizabeth Finch School
Middle Schools Elizabeth Finch School
High Schools Ross Sheppard School
Others
Tax ID 0017876178
Ownership Private






