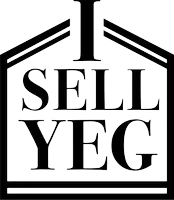15 LAMPLIGHT DR Spruce Grove, AB T7X 4N1
5 Beds
3 Baths
1,605 SqFt
Key Details
Property Type Single Family Home
Sub Type Detached Single Family
Listing Status Active
Purchase Type For Sale
Square Footage 1,605 sqft
Price per Sqft $327
MLS® Listing ID E4437987
Bedrooms 5
Full Baths 3
Year Built 2006
Lot Size 4,399 Sqft
Acres 0.10100568
Property Sub-Type Detached Single Family
Property Description
Location
Province AB
Zoning Zone 91
Rooms
Basement Full, Finished
Interior
Interior Features ensuite bathroom
Heating Forced Air-1, Natural Gas
Flooring Carpet, Ceramic Tile, Hardwood
Fireplaces Type See Remarks
Fireplace true
Appliance Dishwasher-Built-In, Dryer, Garage Control, Garage Opener, Microwave Hood Fan, Refrigerator, Storage Shed, Stove-Electric, Washer, Window Coverings
Exterior
Exterior Feature Fenced, Flat Site, Landscaped, Playground Nearby, Private Setting, Public Transportation, Schools, Shopping Nearby, See Remarks
Community Features Air Conditioner, Ceiling 9 ft., Deck, Gazebo, No Animal Home, Vaulted Ceiling, See Remarks, 9 ft. Basement Ceiling
Roof Type Asphalt Shingles
Garage true
Building
Story 3
Foundation Concrete Perimeter
Architectural Style Bi-Level
Others
Tax ID 0030850846
Ownership Private






