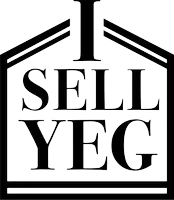1466 GRANT WY NW Edmonton, AB T5T 6L3
3 Beds
3 Baths
1,420 SqFt
OPEN HOUSE
Sun May 25, 2:00pm - 4:00pm
Key Details
Property Type Single Family Home
Sub Type Detached Single Family
Listing Status Active
Purchase Type For Sale
Square Footage 1,420 sqft
Price per Sqft $334
MLS® Listing ID E4437982
Bedrooms 3
Full Baths 2
Half Baths 2
HOA Fees $136
Year Built 2001
Lot Size 3,483 Sqft
Acres 0.07995799
Property Sub-Type Detached Single Family
Property Description
Location
Province AB
Zoning Zone 58
Rooms
Basement Full, Partially Finished
Separate Den/Office false
Interior
Interior Features ensuite bathroom
Heating Forced Air-1, Natural Gas
Flooring Carpet, Vinyl Plank
Appliance Dishwasher-Built-In, Dryer, Garage Control, Garage Opener, Hood Fan, Refrigerator, Stove-Electric, Washer, Curtains and Blinds
Exterior
Exterior Feature Backs Onto Park/Trees, Fenced, Flat Site, Golf Nearby, Landscaped, Level Land, Playground Nearby, Public Swimming Pool, Public Transportation, Schools, Shopping Nearby
Community Features Air Conditioner, Deck, Detectors Smoke, Front Porch, No Animal Home, No Smoking Home, Vinyl Windows
Roof Type Asphalt Shingles
Garage true
Building
Story 2
Foundation Concrete Perimeter
Architectural Style 2 Storey
Schools
Elementary Schools Kim Hung School
Others
Tax ID 0028170554
Ownership Private






