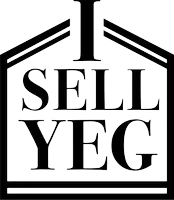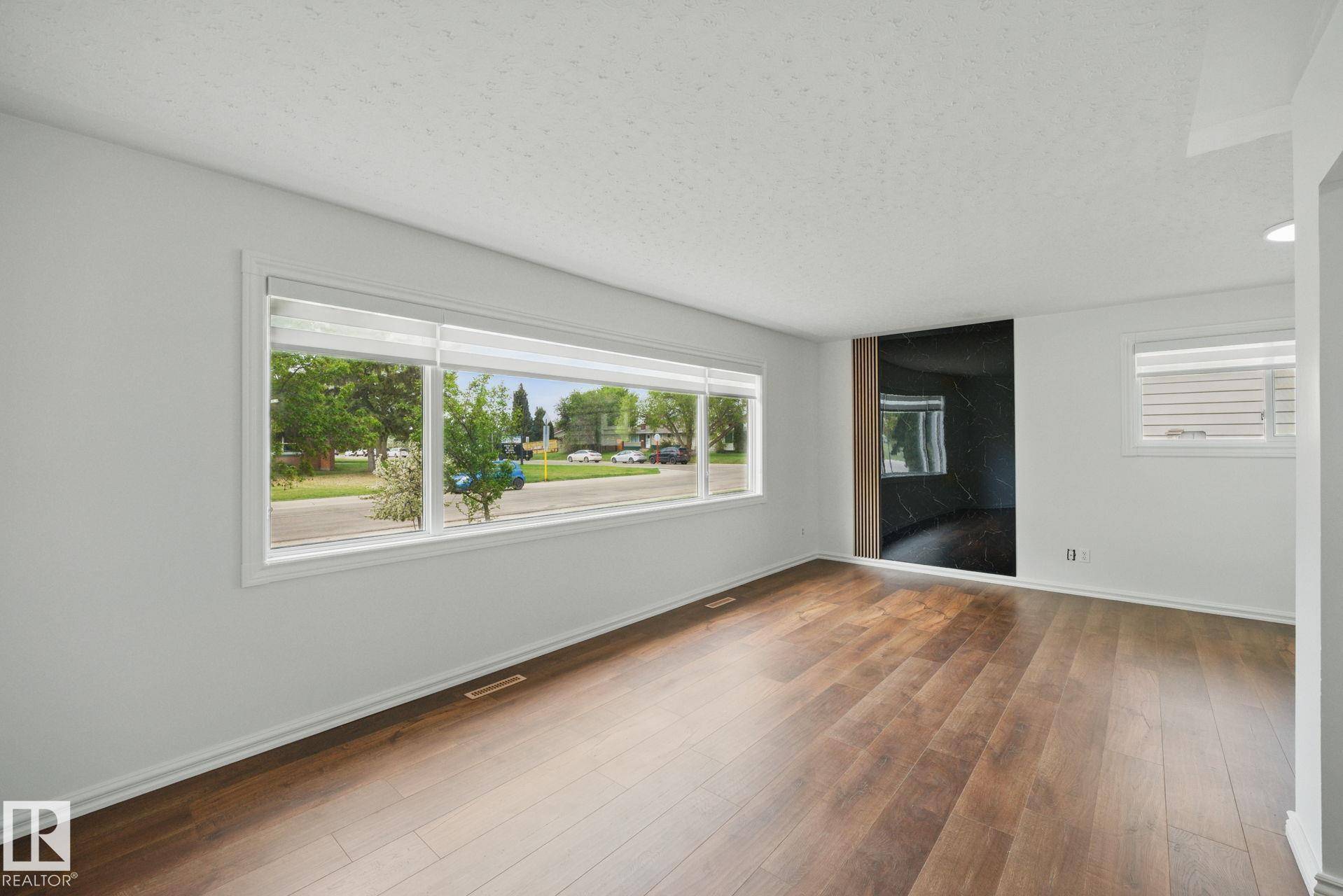13316 136 AV NW Edmonton, AB T5L 4B3
5 Beds
2 Baths
1,357 SqFt
Key Details
Property Type Single Family Home
Sub Type Detached Single Family
Listing Status Active
Purchase Type For Sale
Square Footage 1,357 sqft
Price per Sqft $368
MLS® Listing ID E4437938
Bedrooms 5
Full Baths 2
Year Built 1959
Lot Size 6,245 Sqft
Acres 0.1433704
Property Sub-Type Detached Single Family
Property Description
Location
Province AB
Zoning Zone 01
Rooms
Basement Full, Finished
Separate Den/Office false
Interior
Interior Features ensuite bathroom
Heating Forced Air-1, Natural Gas
Flooring Laminate Flooring
Fireplaces Type Mantel
Fireplace true
Appliance Air Conditioning-Central, Dishwasher-Built-In, Dryer, Fan-Ceiling, Garage Control, Garage Opener, Microwave Hood Fan, Refrigerator, Stove-Electric, Washer
Exterior
Exterior Feature Public Transportation, Schools, Shopping Nearby
Community Features Deck
Roof Type Asphalt Shingles
Total Parking Spaces 2
Garage true
Building
Story 2
Foundation Slab
Architectural Style Bungalow
Schools
Elementary Schools Mcarthur Elementary Public
Middle Schools Rosslyn School
High Schools Ross Sheppard School
Others
Tax ID 0016726093
Ownership Private






