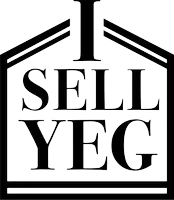#47 804 WELSH DR SW Edmonton, AB T6X 1Y8
3 Beds
2.5 Baths
1,453 SqFt
Key Details
Property Type Townhouse
Sub Type Townhouse
Listing Status Active
Purchase Type For Sale
Square Footage 1,453 sqft
Price per Sqft $258
MLS® Listing ID E4437930
Bedrooms 3
Full Baths 2
Half Baths 1
Condo Fees $170
Year Built 2018
Lot Size 1,586 Sqft
Acres 0.0364171
Property Sub-Type Townhouse
Property Description
Location
Province AB
Zoning Zone 53
Rooms
Basement Full, Finished
Interior
Interior Features ensuite bathroom
Heating Forced Air-1, Natural Gas
Flooring Carpet, Vinyl Plank
Appliance Dishwasher-Built-In, Dryer, Garage Control, Garage Opener, Microwave Hood Fan, Refrigerator, Stove-Electric, Washer
Exterior
Exterior Feature Airport Nearby, Low Maintenance Landscape, Park/Reserve, Public Transportation, Schools, Shopping Nearby
Community Features Ceiling 9 ft., Detectors Smoke, No Smoking Home
Roof Type Asphalt Shingles
Garage true
Building
Story 3
Foundation Concrete Perimeter
Architectural Style 2 Storey
Others
Tax ID 0038114880
Ownership Private






