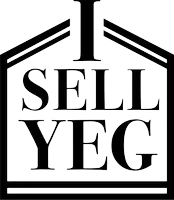#113 10951 124 ST NW Edmonton, AB T5N 4E1
3 Beds
2 Baths
1,249 SqFt
Key Details
Property Type Condo
Sub Type Apartment
Listing Status Active
Purchase Type For Sale
Square Footage 1,249 sqft
Price per Sqft $200
MLS® Listing ID E4436091
Bedrooms 3
Full Baths 2
Condo Fees $893
Year Built 2001
Property Sub-Type Apartment
Property Description
Location
Province AB
Zoning Zone 07
Rooms
Basement None, No Basement
Interior
Interior Features ensuite bathroom
Heating Hot Water, Natural Gas
Flooring Vinyl Plank
Fireplaces Type Glass Door
Fireplace true
Appliance Dishwasher-Built-In, Oven-Microwave, Refrigerator, Stove-Electric, Window Coverings
Exterior
Exterior Feature Back Lane, Fenced, Landscaped, Public Transportation, Shopping Nearby
Community Features Off Street Parking, On Street Parking, Car Wash, Exercise Room, Patio
Roof Type Asphalt Shingles
Garage false
Building
Story 1
Foundation Concrete Perimeter
Architectural Style Single Level Apartment
Level or Stories 5
Others
Tax ID 0028880649
Ownership Condo Property,Private






