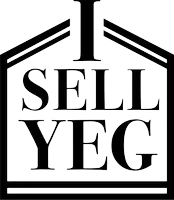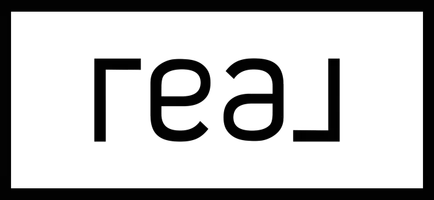5106 6 Avenue Edson, AB T7E 1T5
5 Beds
2.5 Baths
1,019 SqFt
Key Details
Property Type Single Family Home
Sub Type Detached Single Family
Listing Status Active
Purchase Type For Sale
Square Footage 1,019 sqft
Price per Sqft $318
MLS® Listing ID E4436000
Bedrooms 5
Full Baths 2
Half Baths 1
Year Built 1982
Property Sub-Type Detached Single Family
Property Description
Location
Province AB
Zoning Zone 70
Rooms
Basement Full, Finished
Separate Den/Office true
Interior
Interior Features ensuite bathroom
Heating Forced Air-1, Natural Gas
Flooring Carpet, Linoleum
Appliance Dryer, Fan-Ceiling, Washer, Window Coverings, Refrigerators-Two, Stoves-Two, Curtains and Blinds
Exterior
Exterior Feature Fenced, Landscaped, Schools, See Remarks
Community Features Television Connection
Roof Type Asphalt Shingles
Garage true
Building
Story 2
Foundation Concrete Perimeter
Architectural Style Bi-Level
Schools
Elementary Schools Westhaven, Mary Bergeron
Middle Schools Pine Grove
High Schools Parkland, Holy Redeemer
Others
Tax ID 0011026317
Ownership Private






