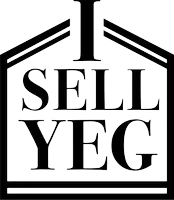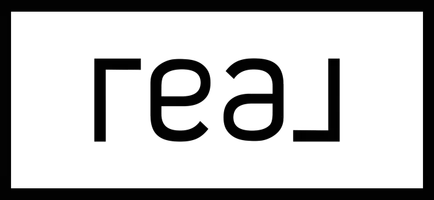#29 450 MCCONACHIE WY NW NW Edmonton, AB T5Y 0S8
3 Beds
3.5 Baths
1,519 SqFt
Key Details
Property Type Townhouse
Sub Type Townhouse
Listing Status Active
Purchase Type For Sale
Square Footage 1,519 sqft
Price per Sqft $259
MLS® Listing ID E4435960
Bedrooms 3
Full Baths 3
Half Baths 1
Condo Fees $209
Year Built 2012
Lot Size 3,053 Sqft
Acres 0.07009884
Property Sub-Type Townhouse
Property Description
Location
Province AB
Zoning Zone 03
Rooms
Basement Full, Finished
Interior
Interior Features ensuite bathroom
Heating Forced Air-1, Natural Gas
Flooring Carpet, Ceramic Tile, Laminate Flooring
Appliance Dryer, Refrigerator, Stove-Electric, Washer
Exterior
Exterior Feature Fenced, Golf Nearby, Landscaped, Picnic Area, Playground Nearby, Public Transportation, Schools
Community Features Detectors Smoke
Roof Type Asphalt Shingles
Garage true
Building
Story 3
Foundation Concrete Perimeter
Architectural Style 2 Storey
Others
Tax ID 0035863927
Ownership Private






