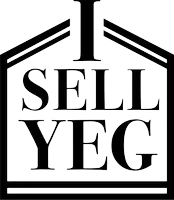#1902 9929 SASKATCHEWAN DR NW Edmonton, AB T6E 5J9
3 Beds
3.5 Baths
3,759 SqFt
Key Details
Property Type Condo
Sub Type Apartment
Listing Status Active
Purchase Type For Sale
Square Footage 3,759 sqft
Price per Sqft $186
MLS® Listing ID E4435912
Bedrooms 3
Full Baths 3
Half Baths 1
Condo Fees $3,328
Year Built 1979
Lot Size 735 Sqft
Acres 0.016874228
Property Sub-Type Apartment
Property Description
Location
Province AB
Zoning Zone 15
Rooms
Basement None, No Basement
Interior
Interior Features ensuite bathroom
Heating Hot Water, Natural Gas
Flooring Carpet, Laminate Flooring, Parquet
Fireplaces Type Brick Facing
Fireplace true
Appliance Dishwasher-Built-In, Dryer, Refrigerator, Stove-Electric, Washer, Window Coverings
Exterior
Exterior Feature River Valley View, River View, View City, View Downtown
Community Features Deck, Exercise Room, Intercom, No Animal Home, Parking-Visitor, Party Room, Patio, Pool-Indoor, Recreation Room/Centre, Sauna; Swirlpool; Steam, Security Door
Roof Type Unknown
Total Parking Spaces 2
Garage false
Building
Story 1
Foundation Concrete Perimeter
Architectural Style Single Level Apartment
Level or Stories 21
Others
Tax ID 0012761995
Ownership Estate Trust






