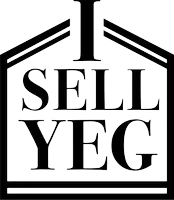#5 465 HEMINGWAY RD NW Edmonton, AB T6M 0J7
3 Beds
2.5 Baths
1,132 SqFt
Key Details
Property Type Townhouse
Sub Type Townhouse
Listing Status Active
Purchase Type For Sale
Square Footage 1,132 sqft
Price per Sqft $295
MLS® Listing ID E4434855
Bedrooms 3
Full Baths 2
Half Baths 1
Condo Fees $234
HOA Fees $183
Year Built 2010
Lot Size 1,774 Sqft
Acres 0.040726464
Property Sub-Type Townhouse
Property Description
Location
Province AB
Zoning Zone 58
Rooms
Basement Full, Unfinished
Interior
Interior Features ensuite bathroom
Heating Forced Air-1, Natural Gas
Flooring Ceramic Tile, Laminate Flooring
Appliance Dishwasher-Built-In, Dryer, Garage Control, Garage Opener, Microwave Hood Fan, Refrigerator, Stove-Electric, Washer
Exterior
Exterior Feature Golf Nearby, Landscaped, Playground Nearby, Public Transportation, Recreation Use, Schools, Shopping Nearby
Community Features Exterior Walls- 2"x6", Vinyl Windows
Roof Type Asphalt Shingles
Garage true
Building
Story 2
Foundation Concrete Perimeter
Architectural Style 2 Storey
Others
Tax ID 0034365610
Ownership Private






