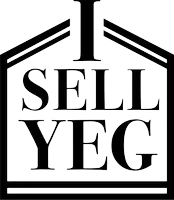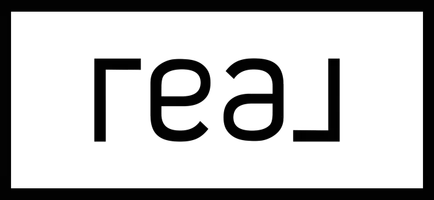#311 10611 117 ST NW Edmonton, AB T5H 0G6
2 Beds
2 Baths
820 SqFt
Key Details
Property Type Condo
Sub Type Apartment
Listing Status Active
Purchase Type For Sale
Square Footage 820 sqft
Price per Sqft $267
MLS® Listing ID E4434537
Bedrooms 2
Full Baths 2
Condo Fees $509
Year Built 2013
Lot Size 430 Sqft
Acres 0.009886336
Property Sub-Type Apartment
Property Description
Location
Province AB
Zoning Zone 08
Rooms
Basement None, No Basement
Separate Den/Office false
Interior
Interior Features ensuite bathroom
Heating Baseboard, Hot Water, Natural Gas
Flooring Carpet, Ceramic Tile, Laminate Flooring
Fireplace false
Appliance Dishwasher-Built-In, Dryer, Garage Control, Microwave Hood Fan, Refrigerator, Stove-Electric, Washer
Exterior
Exterior Feature Low Maintenance Landscape, Paved Lane, Public Transportation, Schools, Shopping Nearby
Community Features No Smoking Home, Parking-Visitor, Security Door, Storage-In-Suite, Natural Gas BBQ Hookup
Roof Type Roll Roofing
Total Parking Spaces 1
Garage false
Building
Story 4
Foundation Concrete Perimeter
Architectural Style Single Level Apartment
Level or Stories 4
Schools
Elementary Schools John A. Mcdougall
Middle Schools Spruce Avenue
High Schools Victoria
Others
Tax ID 0036134253
Ownership Private






