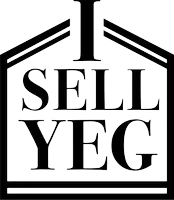#214 10033 110 ST NW Edmonton, AB T5K 1J5
2 Beds
1 Bath
873 SqFt
Key Details
Property Type Condo
Sub Type Apartment
Listing Status Active
Purchase Type For Sale
Square Footage 873 sqft
Price per Sqft $274
MLS® Listing ID E4434527
Bedrooms 2
Full Baths 1
Condo Fees $467
Year Built 1999
Lot Size 364 Sqft
Acres 0.0083716335
Property Sub-Type Apartment
Property Description
Location
Province AB
Zoning Zone 12
Rooms
Basement None, No Basement
Interior
Heating Forced Air-1, Natural Gas
Flooring Ceramic Tile, Laminate Flooring
Appliance Dishwasher-Built-In, Dryer, Microwave Hood Fan, Refrigerator, Stove-Electric, Washer, Window Coverings
Exterior
Exterior Feature Golf Nearby, Landscaped, Park/Reserve, Public Transportation, Schools, Shopping Nearby, View City
Community Features Deck, No Animal Home, No Smoking Home, Parking-Visitor, Secured Parking, Security Door, Sprinkler System-Fire, Natural Gas BBQ Hookup
Roof Type Tar & Gravel
Garage true
Building
Story 1
Foundation Concrete Perimeter
Architectural Style Single Level Apartment
Level or Stories 4
Schools
Elementary Schools Wihkwentowin School
Middle Schools Westminster School
High Schools Victoria School
Others
Tax ID 0028213718
Ownership Private






