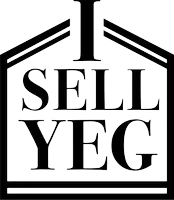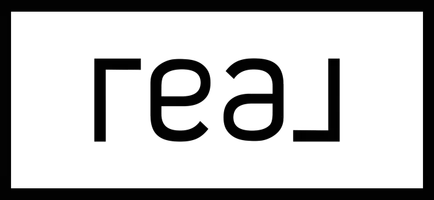11605 89 ST NW Edmonton, AB T5B 3V5
3 Beds
2 Baths
804 SqFt
OPEN HOUSE
Sun May 04, 2:00pm - 4:00pm
Key Details
Property Type Single Family Home
Sub Type Detached Single Family
Listing Status Active
Purchase Type For Sale
Square Footage 804 sqft
Price per Sqft $497
MLS® Listing ID E4434211
Bedrooms 3
Full Baths 2
Year Built 1943
Lot Size 5,937 Sqft
Acres 0.13630344
Property Sub-Type Detached Single Family
Property Description
Location
Province AB
Zoning Zone 05
Rooms
Basement Full, Finished
Separate Den/Office true
Interior
Heating Hot Water, Natural Gas
Flooring Laminate Flooring, Parquet, Vinyl Plank
Appliance Dryer, Hood Fan, Oven-Microwave, Stove-Electric, Stove-Gas, Washer, Refrigerators-Two
Exterior
Exterior Feature Back Lane, Corner Lot, Fenced, Flat Site, Golf Nearby, Playground Nearby, Public Swimming Pool, Public Transportation
Community Features Off Street Parking, On Street Parking, Hot Water Natural Gas, No Smoking Home
Roof Type Asphalt Shingles
Garage true
Building
Story 2
Foundation Concrete Perimeter
Architectural Style Bungalow
Schools
Elementary Schools Delton School
Middle Schools Spruce Avenue School
High Schools Victoria School
Others
Tax ID 0015452790
Ownership Private






