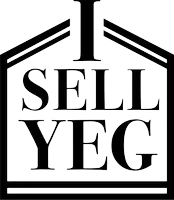8535 150 ST NW Edmonton, AB T5R 1E2
4 Beds
2 Baths
1,139 SqFt
OPEN HOUSE
Sat May 03, 12:00pm - 4:00pm
Key Details
Property Type Single Family Home
Sub Type Detached Single Family
Listing Status Active
Purchase Type For Sale
Square Footage 1,139 sqft
Price per Sqft $491
MLS® Listing ID E4433892
Bedrooms 4
Full Baths 2
Year Built 1958
Lot Size 9,498 Sqft
Acres 0.21803805
Property Sub-Type Detached Single Family
Property Description
Location
Province AB
Zoning Zone 22
Rooms
Basement Full, Finished
Separate Den/Office false
Interior
Heating Forced Air-1, Natural Gas
Flooring Carpet, Ceramic Tile, Hardwood
Appliance Dishwasher-Built-In, Dryer, Hood Fan, Refrigerator, Stove-Gas, Washer, Window Coverings
Exterior
Exterior Feature Back Lane, Environmental Reserve, Fenced, Fruit Trees/Shrubs, Landscaped, Schools, Shopping Nearby
Community Features No Animal Home, No Smoking Home, Patio, Vaulted Ceiling
Roof Type Roll Roofing
Total Parking Spaces 1
Garage true
Building
Story 2
Foundation Concrete Perimeter
Architectural Style Bungalow
Schools
Elementary Schools Lynwood
Middle Schools Hillcrest
High Schools Jasper Place
Others
Tax ID 0010184372
Ownership Private






