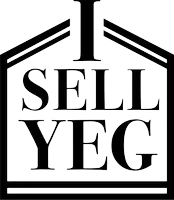1723 56 ST SW Edmonton, AB T6X 0P6
4 Beds
3.5 Baths
1,646 SqFt
OPEN HOUSE
Sat May 03, 12:00pm - 4:00pm
Sun May 04, 12:00pm - 4:00pm
Key Details
Property Type Single Family Home
Sub Type Detached Single Family
Listing Status Active
Purchase Type For Sale
Square Footage 1,646 sqft
Price per Sqft $321
MLS® Listing ID E4433590
Bedrooms 4
Full Baths 3
Half Baths 1
Year Built 2013
Lot Size 3,504 Sqft
Acres 0.0804423
Property Sub-Type Detached Single Family
Property Description
Location
Province AB
Zoning Zone 53
Rooms
Basement Full, Finished
Separate Den/Office false
Interior
Interior Features ensuite bathroom
Heating Forced Air-1, Natural Gas
Flooring Carpet, Hardwood
Appliance Dishwasher-Built-In, Dryer, Fan-Ceiling, Refrigerator, Stove-Electric, Washer, Window Coverings, See Remarks
Exterior
Exterior Feature See Remarks
Community Features See Remarks
Roof Type Asphalt Shingles
Garage true
Building
Story 3
Foundation Concrete Perimeter
Architectural Style 2 Storey
Others
Tax ID 0035166677
Ownership Private






