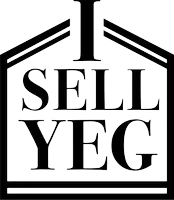4802 51 ST Busby, AB T0G 0H0
2 Beds
1.5 Baths
966 SqFt
Key Details
Property Type Single Family Home
Sub Type Detached Single Family
Listing Status Active
Purchase Type For Sale
Square Footage 966 sqft
Price per Sqft $310
MLS® Listing ID E4433289
Bedrooms 2
Full Baths 1
Half Baths 1
Year Built 2009
Lot Size 10,624 Sqft
Acres 0.24389918
Property Sub-Type Detached Single Family
Property Description
Location
Province AB
Zoning Zone 70
Rooms
Basement None, No Basement
Interior
Interior Features ensuite bathroom
Heating Forced Air-1, Natural Gas
Flooring Laminate Flooring, Linoleum
Appliance Dishwasher-Built-In, Dryer, Garage Control, Garage Opener, Refrigerator, Storage Shed, Stove-Electric, Washer
Exterior
Exterior Feature Corner Lot, Fenced, Flat Site, Landscaped, Schools, Shopping Nearby
Community Features Air Conditioner, Deck, Exterior Walls- 2"x6", Parking-Extra, Vaulted Ceiling, Vinyl Windows
Roof Type Asphalt Shingles
Garage true
Building
Story 1
Foundation Piling
Architectural Style Bungalow
Schools
Elementary Schools Busby
Middle Schools Rf Staples
High Schools Rf Staples
Others
Tax ID 0037101847
Ownership Private






