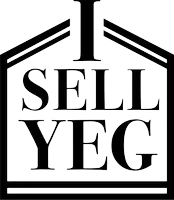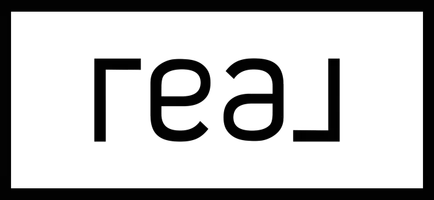1307 117 ST SW Edmonton, AB T6W 0E6
4 Beds
3.5 Baths
1,954 SqFt
OPEN HOUSE
Sat May 03, 1:00pm - 3:00pm
Sun May 04, 1:00pm - 3:00pm
Key Details
Property Type Single Family Home
Sub Type Detached Single Family
Listing Status Active
Purchase Type For Sale
Square Footage 1,954 sqft
Price per Sqft $319
MLS® Listing ID E4433182
Bedrooms 4
Full Baths 3
Half Baths 1
Year Built 2007
Lot Size 5,372 Sqft
Acres 0.12332345
Property Sub-Type Detached Single Family
Property Description
Location
Province AB
Zoning Zone 55
Rooms
Basement Full, Finished
Separate Den/Office false
Interior
Interior Features ensuite bathroom
Heating Forced Air-1, Natural Gas
Flooring Carpet, Ceramic Tile, Hardwood
Fireplaces Type Mantel, Tile Surround
Fireplace true
Appliance Air Conditioning-Central, Dryer, Fan-Ceiling, Freezer, Storage Shed, Washer, Refrigerators-Two, Stoves-Two, Dishwasher-Two, Microwave Hood Fan-Two
Exterior
Exterior Feature Airport Nearby, Backs Onto Park/Trees, Cul-De-Sac, Fenced, Golf Nearby, Playground Nearby, Public Transportation, Schools, Shopping Nearby
Community Features Air Conditioner, Deck, Gazebo, Patio
Roof Type Asphalt Shingles
Total Parking Spaces 4
Garage true
Building
Story 3
Foundation Concrete Perimeter
Architectural Style 2 Storey
Schools
Elementary Schools Johnny Bright School
Middle Schools Johnny Bright School
Others
Tax ID 0032146847
Ownership Private






