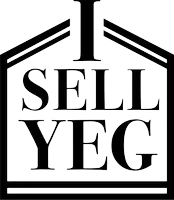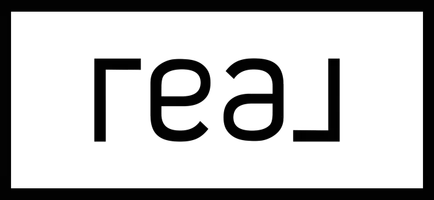2015 PRICE LANDING LD SW Edmonton, AB T6W 3P8
3 Beds
2.5 Baths
2,522 SqFt
Key Details
Property Type Single Family Home
Sub Type Detached Single Family
Listing Status Active
Purchase Type For Sale
Square Footage 2,522 sqft
Price per Sqft $277
MLS® Listing ID E4433186
Bedrooms 3
Full Baths 2
Half Baths 1
Year Built 2016
Property Sub-Type Detached Single Family
Property Description
Location
Province AB
Zoning Zone 55
Rooms
Basement Full, Unfinished
Separate Den/Office false
Interior
Interior Features ensuite bathroom
Heating Forced Air-2, Natural Gas
Flooring Ceramic Tile, Vinyl Plank
Fireplaces Type Direct Vent
Fireplace true
Appliance Air Conditioning-Central, Alarm/Security System, Dishwasher-Built-In, Hood Fan, Oven-Built-In, Oven-Microwave, Refrigerator, Storage Shed, Window Coverings, See Remarks, Stove-Countertop Inductn, Garage Heater
Exterior
Exterior Feature Backs Onto Park/Trees, Fenced, Flat Site, Golf Nearby, Landscaped, Park/Reserve, Playground Nearby, Shopping Nearby
Community Features Air Conditioner, Ceiling 9 ft., Closet Organizers, Deck, Exterior Walls- 2"x6", Hot Water Tankless, Low Flw/Dual Flush Toilet, Vacuum System-Roughed-In, Natural Gas BBQ Hookup, 9 ft. Basement Ceiling
Roof Type Asphalt Shingles
Total Parking Spaces 4
Garage true
Building
Story 2
Foundation Concrete Perimeter
Architectural Style 2 Storey
Others
Tax ID 0036986180
Ownership Private






