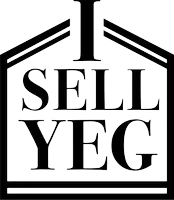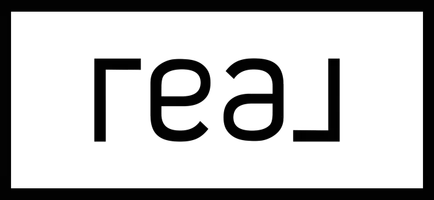Address not disclosed Edmonton, AB T5E 2A5
5 Beds
2.5 Baths
1,227 SqFt
OPEN HOUSE
Sat May 03, 1:00pm - 3:00pm
Key Details
Property Type Single Family Home
Sub Type Detached Single Family
Listing Status Active
Purchase Type For Sale
Square Footage 1,227 sqft
Price per Sqft $406
MLS® Listing ID E4433129
Bedrooms 5
Full Baths 2
Half Baths 1
Year Built 1970
Lot Size 5,998 Sqft
Acres 0.137702
Property Sub-Type Detached Single Family
Property Description
Location
Province AB
Zoning Zone 02
Rooms
Basement Full, Finished
Separate Den/Office true
Interior
Interior Features ensuite bathroom
Heating Forced Air-1, Natural Gas
Flooring Carpet, Ceramic Tile, Laminate Flooring
Fireplace false
Appliance Dishwasher-Built-In, Dryer, Refrigerator, Storage Shed, Stove-Electric, Washer, Window Coverings
Exterior
Exterior Feature Fenced, Flat Site, Landscaped, Park/Reserve, Playground Nearby, Public Swimming Pool, Schools, Shopping Nearby
Community Features Closet Organizers
Roof Type Asphalt Shingles
Total Parking Spaces 5
Garage true
Building
Story 2
Foundation Concrete Perimeter
Architectural Style Bungalow
Others
Tax ID 0016021164
Ownership Private






