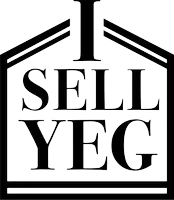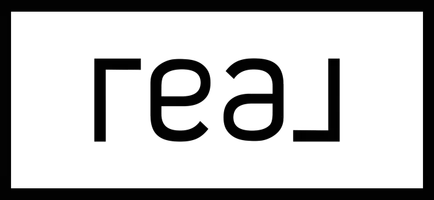130 1 ST Blue Ridge, AB T0E 0B0
4 Beds
2 Baths
1,009 SqFt
Key Details
Property Type Single Family Home
Sub Type Detached Single Family
Listing Status Active
Purchase Type For Sale
Square Footage 1,009 sqft
Price per Sqft $246
MLS® Listing ID E4433102
Bedrooms 4
Full Baths 2
Year Built 1990
Property Sub-Type Detached Single Family
Property Description
Location
Province AB
Zoning Zone 70
Rooms
Basement Full, Finished
Separate Den/Office false
Interior
Heating Forced Air-1, Natural Gas
Flooring Carpet, Laminate Flooring, Linoleum
Fireplace false
Appliance Dryer, Refrigerator, Stove-Electric, Washer
Exterior
Exterior Feature Back Lane, Corner Lot, Flat Site, Playground Nearby, Partially Fenced
Community Features Off Street Parking, On Street Parking, Deck, Vinyl Windows
Roof Type Asphalt Shingles
Total Parking Spaces 2
Garage false
Building
Story 2
Foundation Concrete Perimeter
Architectural Style Bi-Level
Schools
Elementary Schools In Whitecourt
Middle Schools In Whitecourt
High Schools In Whitecourt
Others
Tax ID 0010120772
Ownership Private






