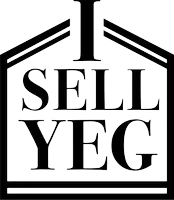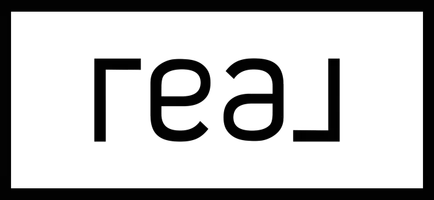#48 18230 104A ST NW Edmonton, AB T5X 0G9
4 Beds
3.5 Baths
1,579 SqFt
OPEN HOUSE
Sat Apr 26, 1:00pm - 3:00pm
Key Details
Property Type Townhouse
Sub Type Townhouse
Listing Status Active
Purchase Type For Sale
Square Footage 1,579 sqft
Price per Sqft $237
MLS® Listing ID E4432748
Bedrooms 4
Full Baths 3
Half Baths 1
Condo Fees $308
Year Built 2012
Lot Size 3,964 Sqft
Acres 0.09102051
Property Sub-Type Townhouse
Property Description
Location
Province AB
Zoning Zone 27
Rooms
Basement Full, Finished
Interior
Interior Features ensuite bathroom
Heating Forced Air-1, Natural Gas
Flooring Carpet, Ceramic Tile, Hardwood
Fireplaces Type Corner, Tile Surround
Fireplace true
Appliance Dishwasher-Built-In, Dryer, Garage Control, Garage Opener, Microwave Hood Fan, Refrigerator, Stove-Electric, Washer
Exterior
Exterior Feature Fenced, Landscaped, Park/Reserve, Playground Nearby, Public Transportation, Schools, Shopping Nearby
Community Features Ceiling 9 ft., Deck, Parking-Visitor
Roof Type Asphalt Shingles
Garage true
Building
Story 3
Foundation Concrete Perimeter
Architectural Style 2 Storey
Schools
Elementary Schools Baturyn
Middle Schools Mary Butterworth
High Schools Queen Elizabeth
Others
Tax ID 0035066372
Ownership Private






