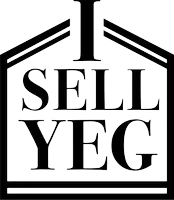2003 CHRISTOPHER Sherwood Park, AB T8H 0L7
5 Beds
3.5 Baths
2,044 SqFt
OPEN HOUSE
Sat Apr 26, 1:00pm - 3:00pm
Key Details
Property Type Single Family Home
Sub Type Detached Single Family
Listing Status Active
Purchase Type For Sale
Square Footage 2,044 sqft
Price per Sqft $318
MLS® Listing ID E4432605
Bedrooms 5
Full Baths 3
Half Baths 1
Year Built 2010
Property Sub-Type Detached Single Family
Property Description
Location
Province AB
Zoning Zone 25
Rooms
Basement Full, Finished
Interior
Interior Features ensuite bathroom
Heating Forced Air-1, Natural Gas
Flooring Carpet, Ceramic Tile, Vinyl Plank
Fireplaces Type Mantel
Fireplace true
Appliance Air Conditioning-Central, Dishwasher-Built-In, Dryer, Garage Control, Garage Opener, Microwave Hood Fan, Oven-Built-In, Refrigerator, Storage Shed, Washer, Window Coverings
Exterior
Exterior Feature Corner Lot, Fenced, Low Maintenance Landscape, Playground Nearby, Schools, Shopping Nearby
Community Features Air Conditioner, Deck, No Smoking Home, Vinyl Windows
Roof Type Asphalt Shingles
Garage true
Building
Story 3
Foundation Concrete Perimeter
Architectural Style 2 Storey
Others
Tax ID 0034088948
Ownership Private






