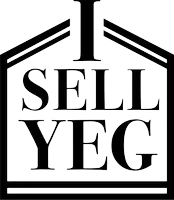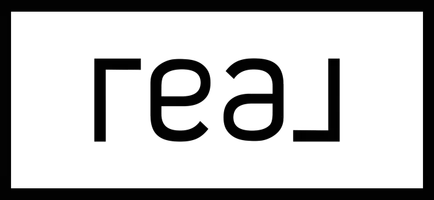#354 1818 RUTHERFORD RD SW Edmonton, AB T6W 2K6
2 Beds
2 Baths
896 SqFt
Key Details
Property Type Condo
Sub Type Apartment
Listing Status Active
Purchase Type For Sale
Square Footage 896 sqft
Price per Sqft $273
MLS® Listing ID E4431706
Bedrooms 2
Full Baths 2
Condo Fees $444
Year Built 2019
Lot Size 1,018 Sqft
Acres 0.023377812
Property Sub-Type Apartment
Property Description
Location
Province AB
Zoning Zone 55
Rooms
Basement None, No Basement
Separate Den/Office false
Interior
Interior Features ensuite bathroom
Heating Baseboard, Natural Gas
Flooring Laminate Flooring
Fireplace false
Appliance Dishwasher-Built-In, Dryer, Oven-Microwave, Refrigerator, Stove-Electric, Washer
Exterior
Exterior Feature Airport Nearby, Playground Nearby, Public Transportation, Schools, Shopping Nearby
Community Features Car Wash, Detectors Smoke, Intercom, No Animal Home, No Smoking Home, Parking-Visitor, Secured Parking, Security Door
Roof Type EPDM Membrane
Total Parking Spaces 1
Garage false
Building
Story 1
Foundation Concrete Perimeter
Architectural Style Single Level Apartment
Level or Stories 4
Schools
Elementary Schools Monsignor Fee Otterson
Others
Tax ID 0038341418
Ownership Private






