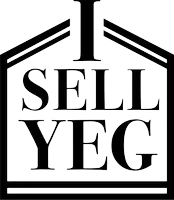#332 263 MACEWAN RD SW Edmonton, AB T6W 0C4
2 Beds
2 Baths
894 SqFt
Key Details
Property Type Condo
Sub Type Apartment
Listing Status Active
Purchase Type For Sale
Square Footage 894 sqft
Price per Sqft $268
MLS® Listing ID E4431639
Bedrooms 2
Full Baths 2
Condo Fees $707
Year Built 2008
Lot Size 727 Sqft
Acres 0.016691376
Property Sub-Type Apartment
Property Description
Location
Province AB
Zoning Zone 55
Rooms
Basement None, No Basement
Interior
Interior Features ensuite bathroom
Heating Baseboard, Natural Gas
Flooring Ceramic Tile, Vinyl Plank
Appliance Dishwasher-Built-In, Dryer, Microwave Hood Fan, Refrigerator, Stove-Electric, Washer, Window Coverings, TV Wall Mount
Exterior
Exterior Feature Flat Site, Park/Reserve, Picnic Area, Playground Nearby, Public Transportation, Schools, Shopping Nearby
Community Features Deck, Exercise Room, No Smoking Home, Parking-Extra, Parking-Visitor, Party Room, Secured Parking, Security Door, Social Rooms
Roof Type Asphalt Shingles
Total Parking Spaces 2
Garage false
Building
Story 1
Foundation Concrete Perimeter
Architectural Style Single Level Apartment
Level or Stories 4
Schools
Elementary Schools Roberta Macadams School
Middle Schools D.S. Mackenzie Junior High
High Schools Dr. Anne Anderson High
Others
Tax ID 0033891227
Ownership Private






