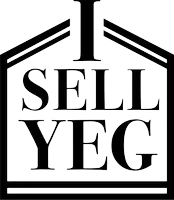3695 ALLAN DR SW Edmonton, AB T6W 2K3
3 Beds
2.5 Baths
2,355 SqFt
OPEN HOUSE
Sun Apr 27, 1:00pm - 4:00pm
Key Details
Property Type Single Family Home
Sub Type Detached Single Family
Listing Status Active
Purchase Type For Sale
Square Footage 2,355 sqft
Price per Sqft $333
MLS® Listing ID E4431569
Bedrooms 3
Full Baths 2
Half Baths 1
HOA Fees $120
Year Built 2013
Lot Size 4,413 Sqft
Acres 0.10132444
Property Sub-Type Detached Single Family
Property Description
Location
Province AB
Zoning Zone 56
Rooms
Basement Full, Unfinished
Interior
Interior Features ensuite bathroom
Heating Forced Air-1, Natural Gas
Flooring Carpet, Ceramic Tile, Engineered Wood
Fireplaces Type Glass Door, Insert
Fireplace true
Appliance Air Conditioning-Central, Dishwasher-Built-In, Dryer, Garage Control, Garage Opener, Hood Fan, Refrigerator, Stove-Electric, Washer, Window Coverings
Exterior
Exterior Feature Fenced, Landscaped, Playground Nearby, Public Transportation, Schools, Shopping Nearby, See Remarks
Community Features Air Conditioner, Ceiling 9 ft., Deck, No Animal Home, See Remarks, HRV System
Roof Type Asphalt Shingles
Garage true
Building
Story 2
Foundation Concrete Perimeter
Architectural Style 2 Storey
Others
Tax ID 0035294842
Ownership Private






