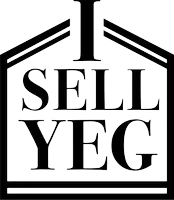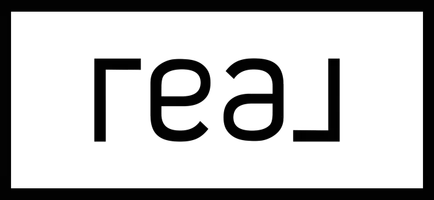682 TODD LD NW Edmonton, AB T6R 3N1
3 Beds
3.5 Baths
3,183 SqFt
Key Details
Property Type Single Family Home
Sub Type Detached Single Family
Listing Status Active
Purchase Type For Sale
Square Footage 3,183 sqft
Price per Sqft $389
MLS® Listing ID E4431563
Bedrooms 3
Full Baths 3
Half Baths 1
HOA Fees $275
Year Built 2004
Lot Size 8,840 Sqft
Acres 0.20293798
Property Sub-Type Detached Single Family
Property Description
Location
Province AB
Zoning Zone 14
Rooms
Basement Full, Finished
Interior
Interior Features ensuite bathroom
Heating Forced Air-2, Natural Gas
Flooring Ceramic Tile, Cork Flooring, Hardwood
Fireplaces Type Double Sided, Mantel
Fireplace true
Appliance Air Conditioning-Central, Dishwasher-Built-In, Dryer, Garage Control, Garage Opener, Hood Fan, Oven-Built-In, Oven-Microwave, Refrigerator, Vacuum System Attachments, Washer, Window Coverings, Stove-Countertop Inductn
Exterior
Exterior Feature Backs Onto Park/Trees, Cul-De-Sac, Fenced, Landscaped, Park/Reserve, Playground Nearby, Private Setting, Public Swimming Pool, Public Transportation, Schools, Shopping Nearby
Community Features Air Conditioner, Ceiling 9 ft., Deck, Detectors Smoke, Fire Pit, No Animal Home, No Smoking Home, Patio, Vaulted Ceiling, Wall Unit-Built-In, Wet Bar, 9 ft. Basement Ceiling
Roof Type Asphalt Shingles
Garage true
Building
Story 3
Foundation Concrete Perimeter
Architectural Style 2 Storey
Schools
Elementary Schools Williamirwin/Estherstark
Middle Schools Josephmacneil/Estherstarkm
High Schools Mmm/Lillianosborne
Others
Tax ID 0029970498
Ownership Private






