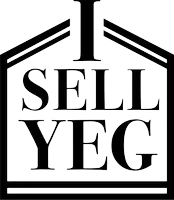2284 GLENRIDDING BV SW Edmonton, AB T6W 3P5
4 Beds
3.5 Baths
1,436 SqFt
OPEN HOUSE
Sun Apr 27, 11:00am - 1:00pm
Key Details
Property Type Single Family Home
Sub Type Residential Attached
Listing Status Active
Purchase Type For Sale
Square Footage 1,436 sqft
Price per Sqft $337
MLS® Listing ID E4431544
Bedrooms 4
Full Baths 3
Half Baths 1
Year Built 2018
Lot Size 2,891 Sqft
Acres 0.066382505
Property Sub-Type Residential Attached
Property Description
Location
Province AB
Zoning Zone 56
Rooms
Basement Full, Finished
Separate Den/Office false
Interior
Interior Features ensuite bathroom
Heating Forced Air-1, Natural Gas
Flooring Wall to Wall Carpet, Vinyl Plank
Appliance Dishwasher-Built-In, Dryer, Garage Control, Garage Opener, Oven-Microwave, Refrigerator, Stove-Electric, Washer
Exterior
Exterior Feature Back Lane, Fenced, Playground Nearby
Community Features No Smoking Home
Roof Type Asphalt Shingles
Garage true
Building
Story 2
Foundation Concrete Perimeter
Architectural Style 2 Storey
Others
Tax ID 0036981199
Ownership Private






