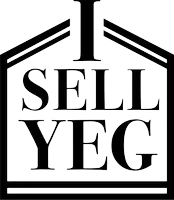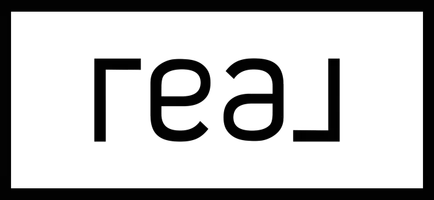21335 89 AV NW Edmonton, AB T5T 6V4
4 Beds
3.5 Baths
1,463 SqFt
OPEN HOUSE
Sat Apr 26, 1:00pm - 4:00pm
Key Details
Property Type Single Family Home
Sub Type Detached Single Family
Listing Status Active
Purchase Type For Sale
Square Footage 1,463 sqft
Price per Sqft $321
MLS® Listing ID E4431453
Bedrooms 4
Full Baths 3
Half Baths 1
Year Built 2004
Lot Size 3,811 Sqft
Acres 0.08748703
Property Sub-Type Detached Single Family
Property Description
Location
Province AB
Zoning Zone 58
Rooms
Basement Full, Finished
Separate Den/Office false
Interior
Interior Features ensuite bathroom
Heating Forced Air-1, Natural Gas
Flooring Carpet, Laminate Flooring
Appliance Dishwasher-Built-In, Dryer, Hood Fan, Refrigerator, Stove-Electric, Washer
Exterior
Exterior Feature Back Lane, Fenced, Flat Site, Golf Nearby, Landscaped, Playground Nearby, Schools, Shopping Nearby
Community Features Deck, Detectors Smoke, Front Porch
Roof Type Asphalt Shingles
Garage true
Building
Story 3
Foundation Concrete Perimeter
Architectural Style 2 Storey
Others
Tax ID 0029531234
Ownership Private,Dower






