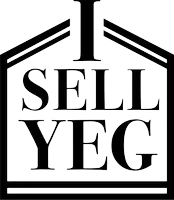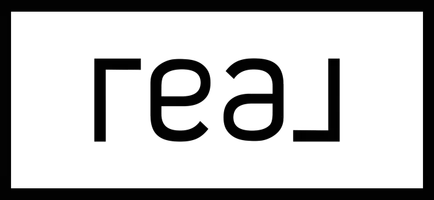13 EASTBRICK PL St. Albert, AB T8N 4C7
4 Beds
3 Baths
2,260 SqFt
Key Details
Property Type Single Family Home
Sub Type Detached Single Family
Listing Status Active
Purchase Type For Sale
Square Footage 2,260 sqft
Price per Sqft $468
MLS® Listing ID E4431390
Bedrooms 4
Full Baths 3
Year Built 2011
Lot Size 0.253 Acres
Acres 0.25277984
Property Sub-Type Detached Single Family
Property Description
Location
Province AB
Zoning Zone 24
Rooms
Basement Full, Finished
Separate Den/Office false
Interior
Interior Features ensuite bathroom
Heating Forced Air-1, In Floor Heat System, Natural Gas
Flooring Carpet, Ceramic Tile, Hardwood
Fireplaces Type Mantel, Tile Surround
Fireplace true
Appliance Air Conditioning-Central, Dishwasher-Built-In, Freezer, Garage Control, Garage Opener, Hood Fan, Oven-Built-In, Oven-Microwave, Refrigerator, Stove-Countertop Gas, Window Coverings, Refrigerators-Two, Garage Heater
Exterior
Exterior Feature Cul-De-Sac, Fenced, Golf Nearby, Landscaped, Private Setting
Community Features Air Conditioner, Hot Water Tankless, No Animal Home, Patio, Sunroom, Vaulted Ceiling, Vinyl Windows, Wall Unit-Built-In, Wet Bar, Natural Gas BBQ Hookup
Roof Type Asphalt Shingles
Total Parking Spaces 6
Garage true
Building
Story 2
Foundation Concrete Perimeter
Architectural Style Bungalow
Others
Tax ID 0034487843
Ownership Private






