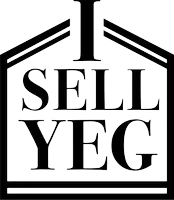5535 44 ST Lamont, AB T0B 2R0
4 Beds
2 Baths
1,072 SqFt
Key Details
Property Type Single Family Home
Sub Type Detached Single Family
Listing Status Active
Purchase Type For Sale
Square Footage 1,072 sqft
Price per Sqft $369
MLS® Listing ID E4429262
Bedrooms 4
Full Baths 2
Year Built 2001
Property Sub-Type Detached Single Family
Property Description
Location
Province AB
Zoning Zone 62
Rooms
Basement Full, Finished
Interior
Interior Features ensuite bathroom
Heating Forced Air-1, Natural Gas
Flooring Ceramic Tile, Vinyl Plank
Appliance Dishwasher-Built-In, Dryer, Garage Control, Garage Opener, Refrigerator, Stove-Electric, Washer, Window Coverings, Hot Tub
Exterior
Exterior Feature Back Lane, Fenced, Flat Site, Fruit Trees/Shrubs, Low Maintenance Landscape, Playground Nearby, Schools, Shopping Nearby, Vegetable Garden, See Remarks
Community Features Air Conditioner, Deck, Gazebo, Hot Tub, Hot Water Natural Gas, See Remarks
Roof Type Asphalt Shingles
Garage true
Building
Story 2
Foundation Concrete Perimeter
Architectural Style Bi-Level
Schools
Elementary Schools Lamont
Middle Schools Lamont
High Schools Lamont
Others
Tax ID 0012320867
Ownership Private






